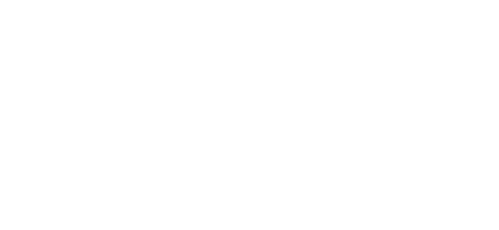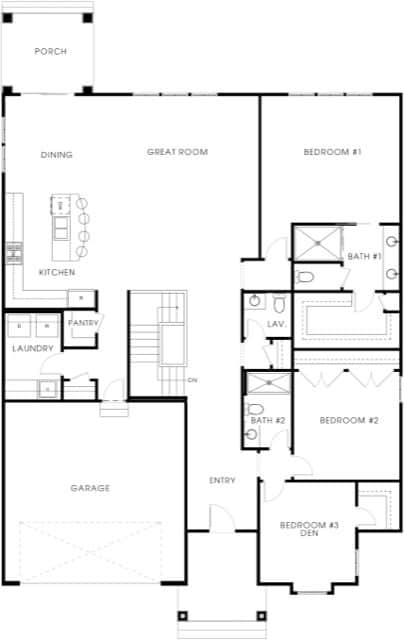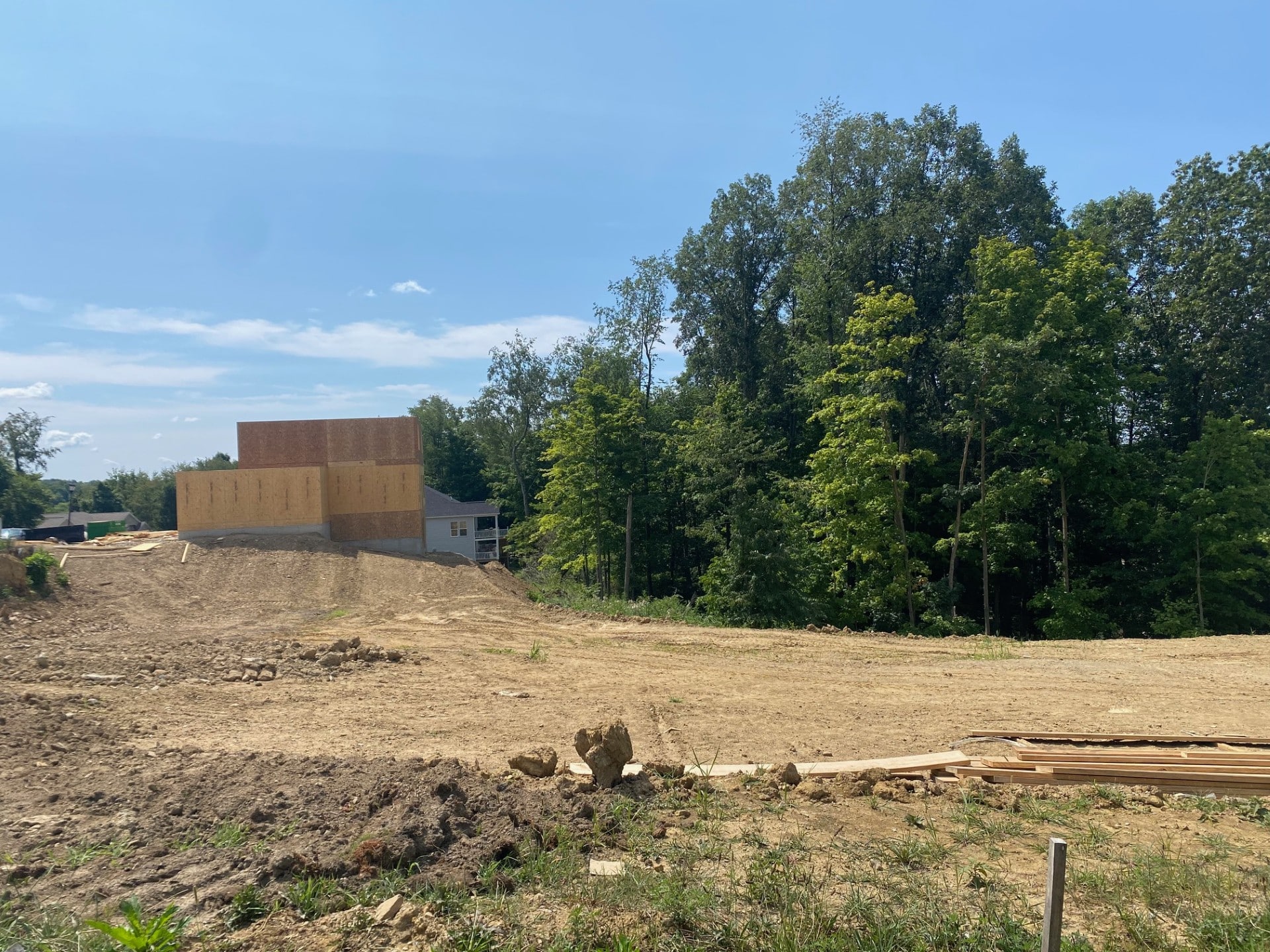3 Beds, 2.5 Baths, 2016 SQ. FT.
The Anderson
The Anderson
3 Beds, 2.5 Baths, 2016 SQ. FT.
Flexible and fantastic, the Anderson is built for family life now and 20 years from now. It takes traditional elements like a covered front porch and combines it with modern design like an open floor plan to create a home that is all-new yet familiar.
The main living area is meant to be shared, with a merged great room, kitchen, and dining area, all sunlit by sliding glass doors to the back porch. The kitchen is the heart of the home with high-end cabinetry and a large island with seating for after-school conversations or after-hours relaxation. The garage entrance and laundry room are just around the corner.
The owner’s suite is close by yet feels a world away with its roomy privacy, walk-in closet, and stunning bathroom with dual vanities and large shower area. Two bedrooms up front share a full bath, while a powder room is well placed for first floor guests. The basement, reached by a U-shaped staircase, offers ample storage space and a clean slate for a future rec room, workout space, or hobby area. Affordable, versatile, and beautiful, it’s all within reach.
The Anderson
Bedrooms
3
Bathrooms
2.5
Garage
2 Car
Area
2016 SQ. FT.
Included Features
- Plan Type: Ranch with basement
- LVP and Laminate Flooring
- Lighting Fixtures in all rooms
- Kitchen Tile Backsplash - most models
- Brushed Nickel Bath Fixtures and Electric Fixtures
- Soft Close Cabinet Drawers and Doors
- Cabinet Hardware - Kitchen and Bath
- First Floor Owner's Suite
- Ceiling Fan Rough-ins living room and owners bedroom
- Kitchen Undercabinet Lighting rough-in - most models
- Treebark Textured Ceilings
- Full Drywall Hang in Garages
- Textured Ceilings in Garages
- Poured Concrete Foundations
- Bryant High Efficiency Gas Furnace (96%) and AC (16 seer)
- Owner's Shower Ceramic Tile Surround - most models
- Architectual Dimensional Shingles
- LP Smart Trim Exterior Trim
- Therma-tru Exterior Doors
- Concrete Driveways
- Fully Landscaped Lawns
- Insulated Garage Doors with Openers and Keypad Entry
- Upgrade Interior Trim Moulding
- Granite or Quartz Kitchen Tops






